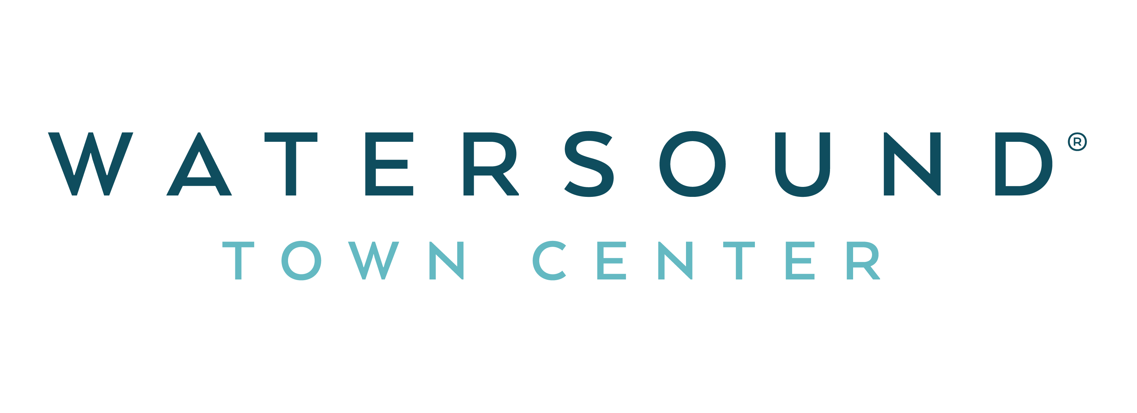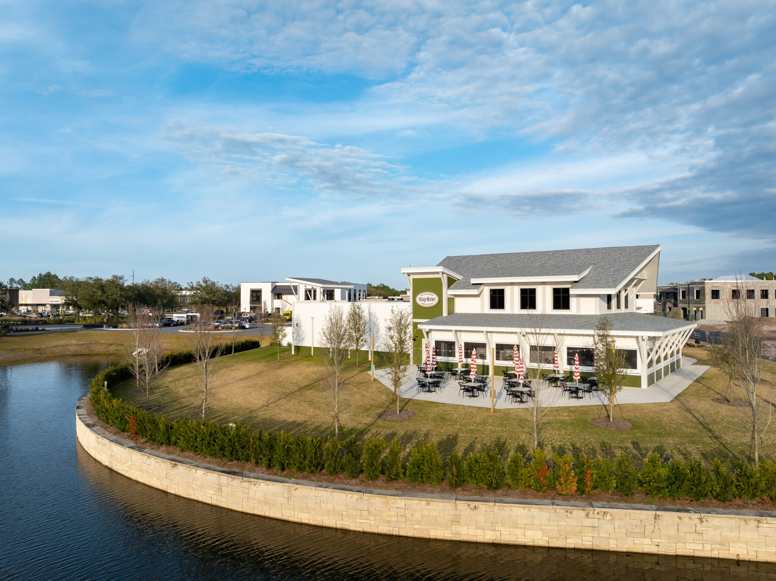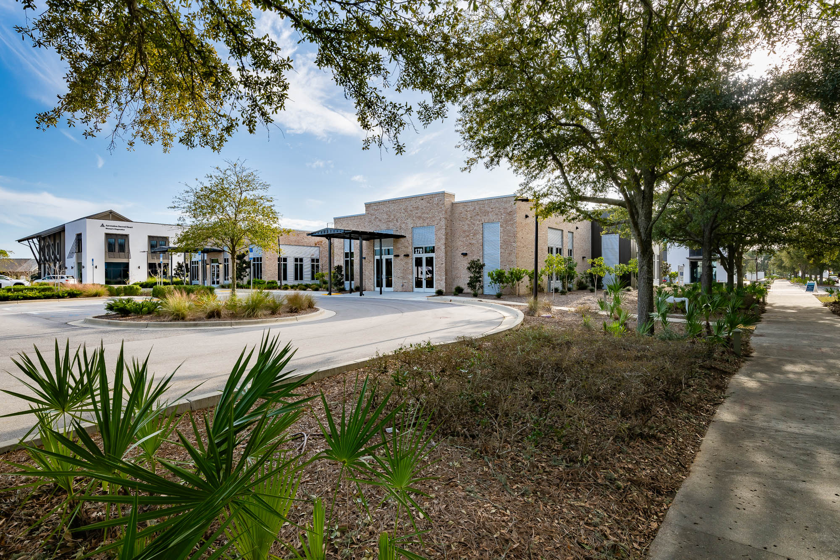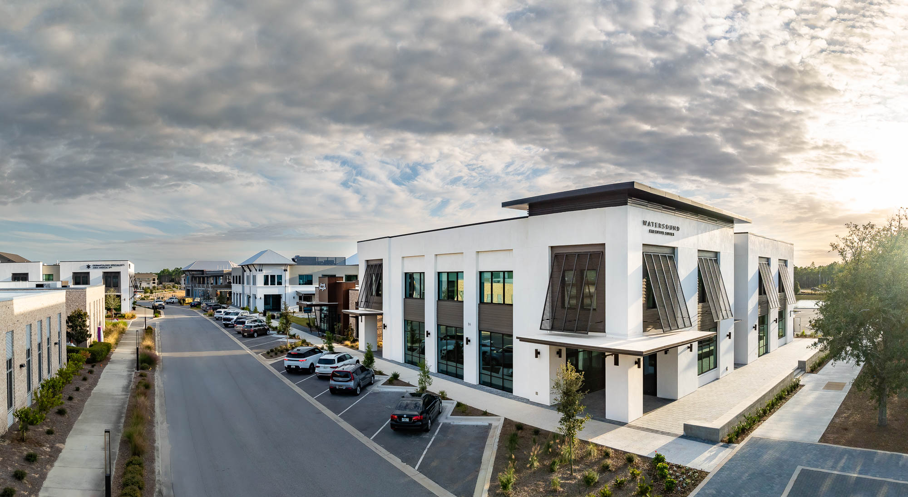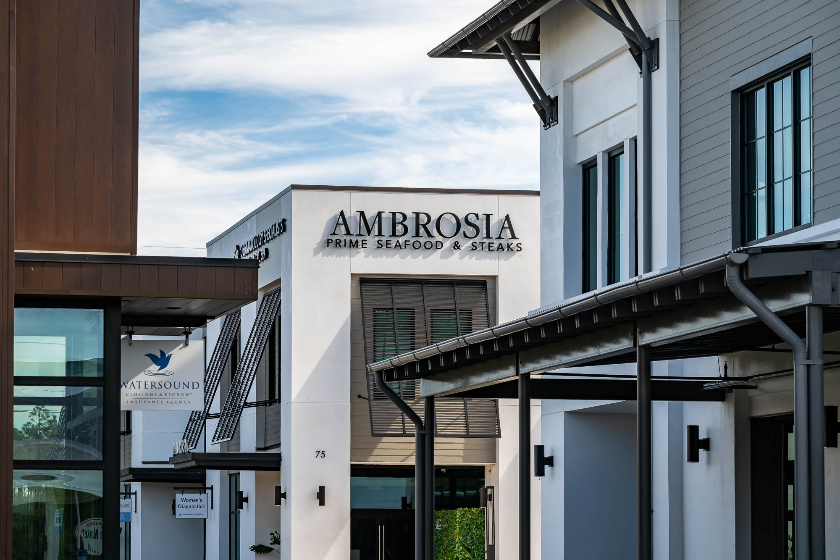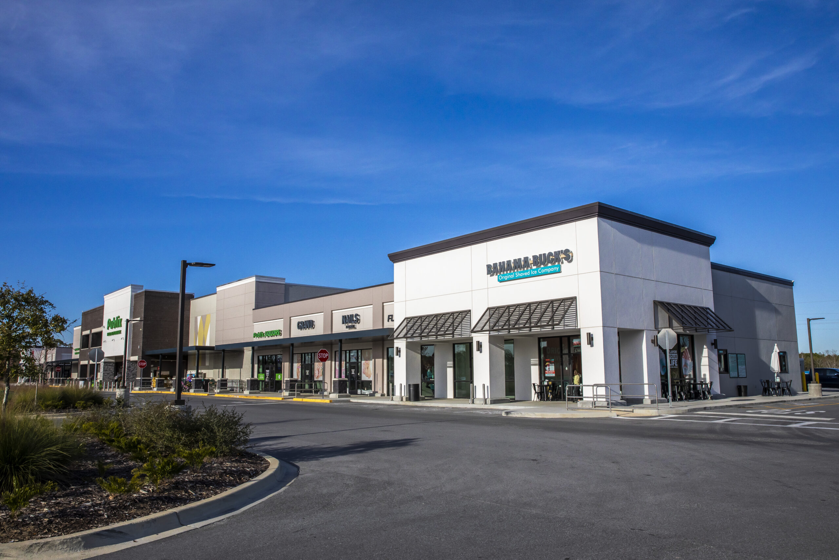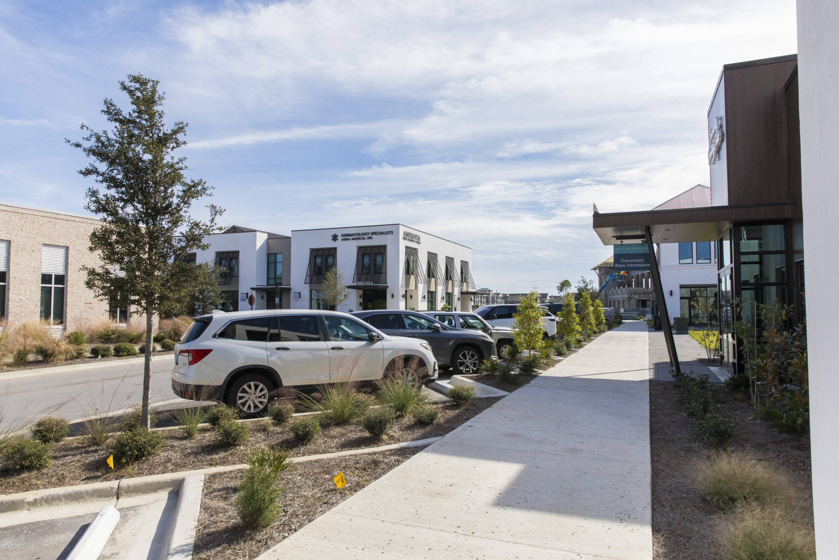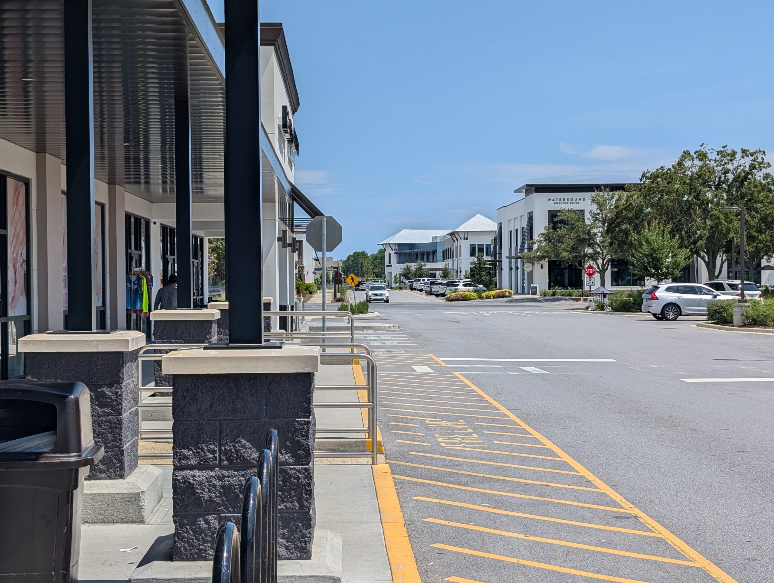LEASING OPPORTUNITIES
With a continually growing and high income customer base from the Watersound Origins and Camp Creek communities and a 5 million+ tourist market enjoying nearby 30A communities, retail and restaurant tenants can thrive year round at Watersound Town Center. First floor spaces range from 1,000 to 6,000 square feet and are delivered as a warm gray shell with tenant improvement allowance.
Located on the 2nd floor of the town center’s multi-tenant buildings, space is available for both traditional office and professional service tenants. Large windows offer second floor views of the town center, creating spaces with tons of natural light. Tenants and their customers enjoy convenience of parking and access to nearby restaurants, retail stores and a Publix shopping center.
Businesses interested in leasing at Watersound Town Center will join a growing list of shops, restaurants, professional and medical services and many others, including the featured tenants below.
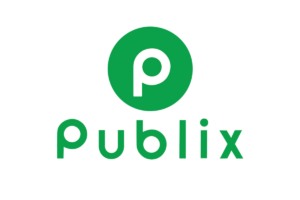
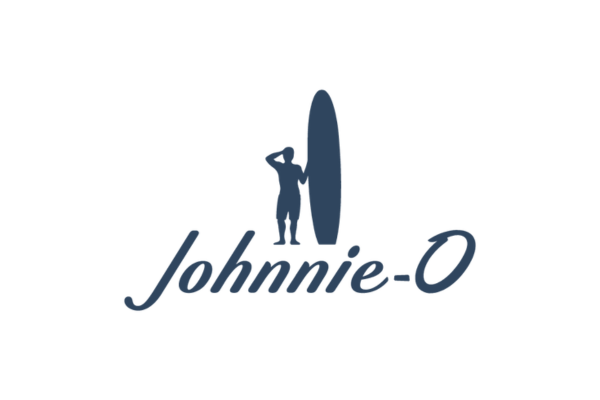

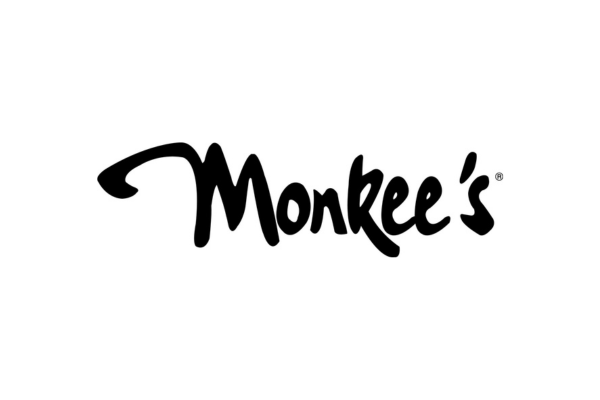

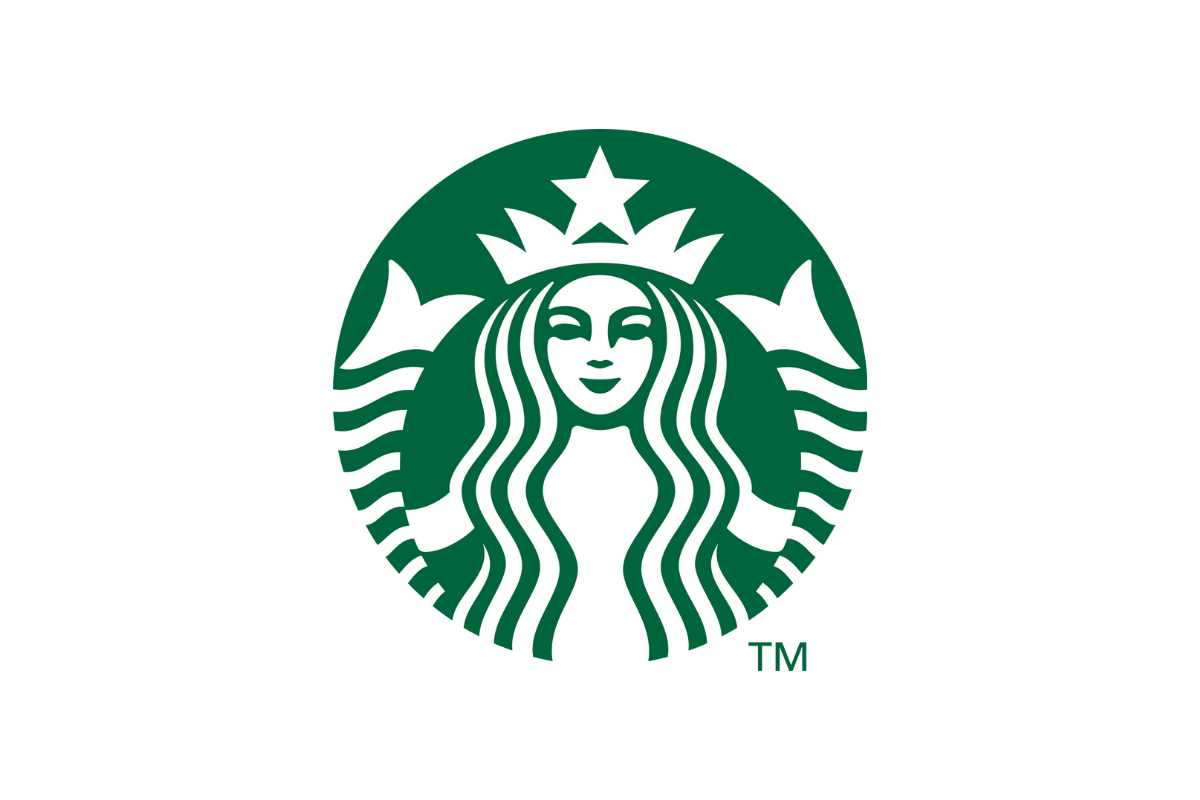
COMMERCIAL LEASING TEAM
If you’re interested in Watersound Town Center leasing opportunities, our commercial team is looking forward to discussing with you. Please call 1.888.836.8353 or send an email to [email protected]. Also, please visit the links below to explore our mix of tenants, leasing brochure and retail/restaurant/office listings.
Retail, Restaurant and Office Spaces Available
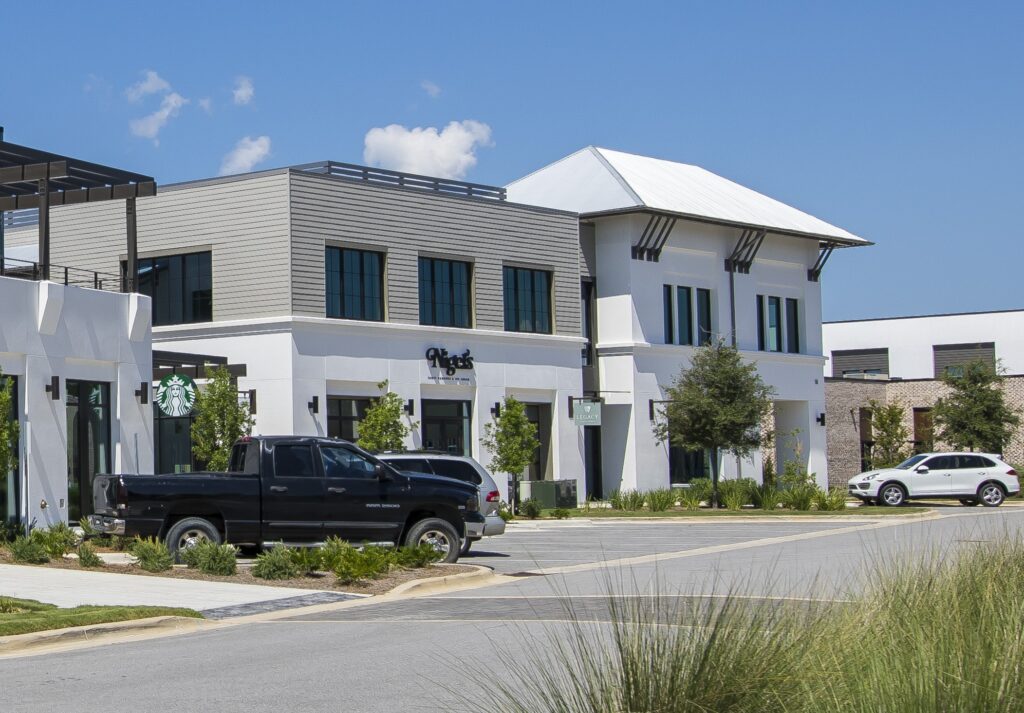
DIVISIBLE OFFICE SPACE | 2ND FLOOR
Located on Origins Main Street next to Starbucks, Building 3 offers 2nd floor, divisible space ideal for an office, fitness concept or professional service. A full-service sports themed restaurant is located on the first floor, creating the perfect opportunity for business lunches or generating interest from restaurant patrons.
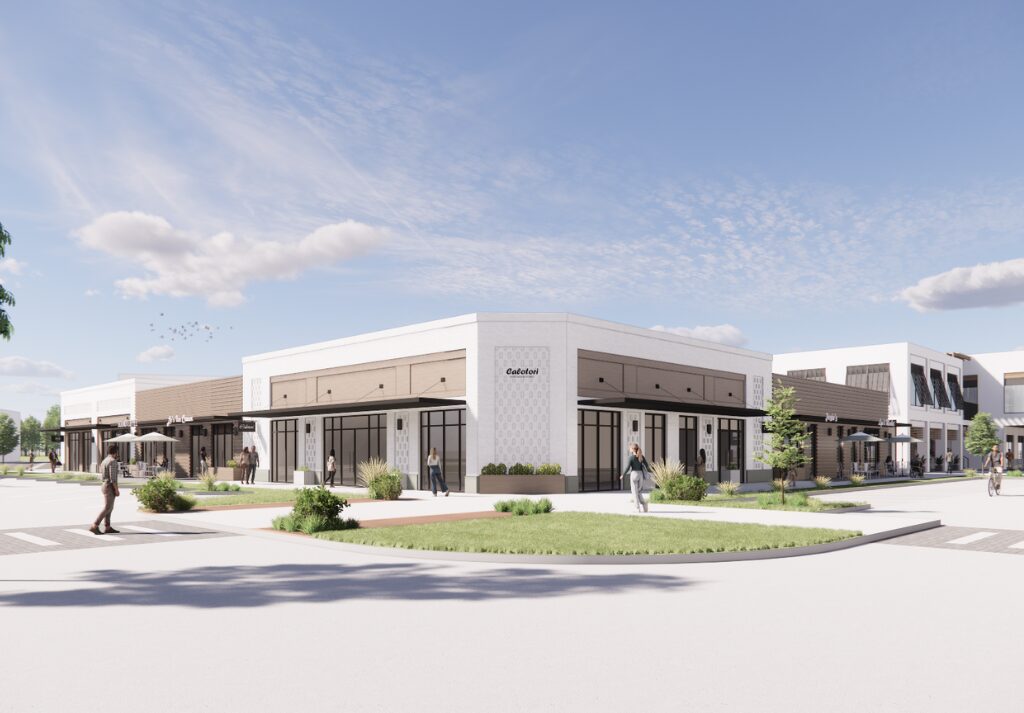
ONLY ONE SPACE AVAILABLE
Located on the corner of Origins Main Street and Plaza Way directly across from Starbucks and the event Pavilion, Building 11 is a prime opportunity for one more retail tenant. With anticipated openings mid-2026, join FP Movement, Johnnie-O, Hemline, Monkee’s and Sunset Shoes. Space is delivered with a slab and HVAC system in place.
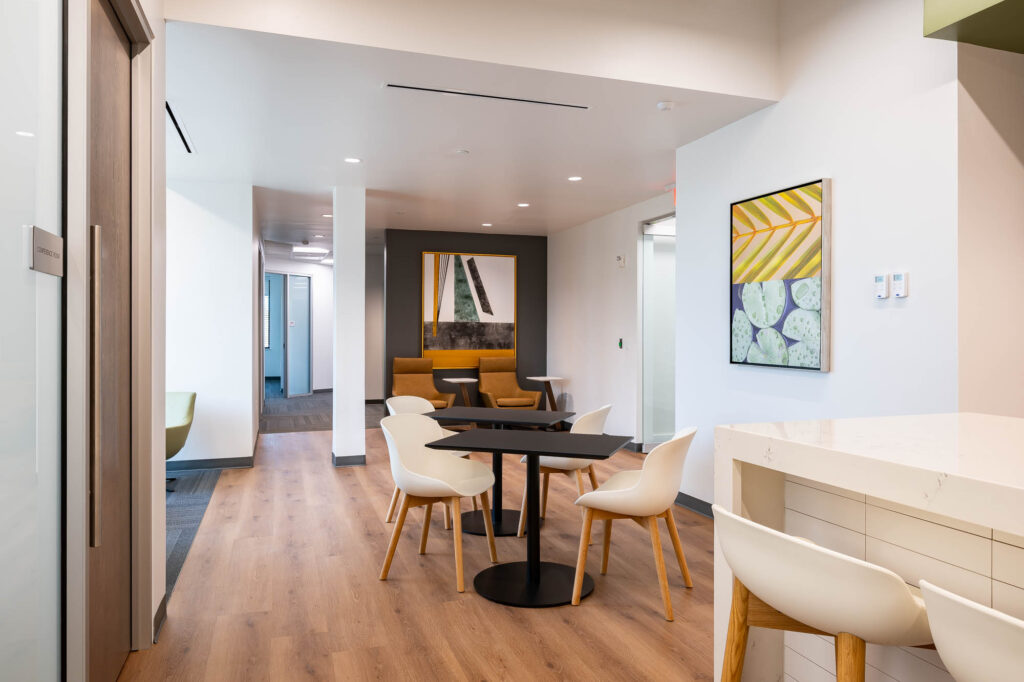
WATERSOUND EXECUTIVE SUITES
With two locations–one on the corner of N. Watersound Parkway and one above Starbucks on Origins Main Street–these all-inclusive executive offices include furniture, utilities, wifi, telecommunications, janitorial services, conference room, kitchen and key fob/key code access to building and premises.
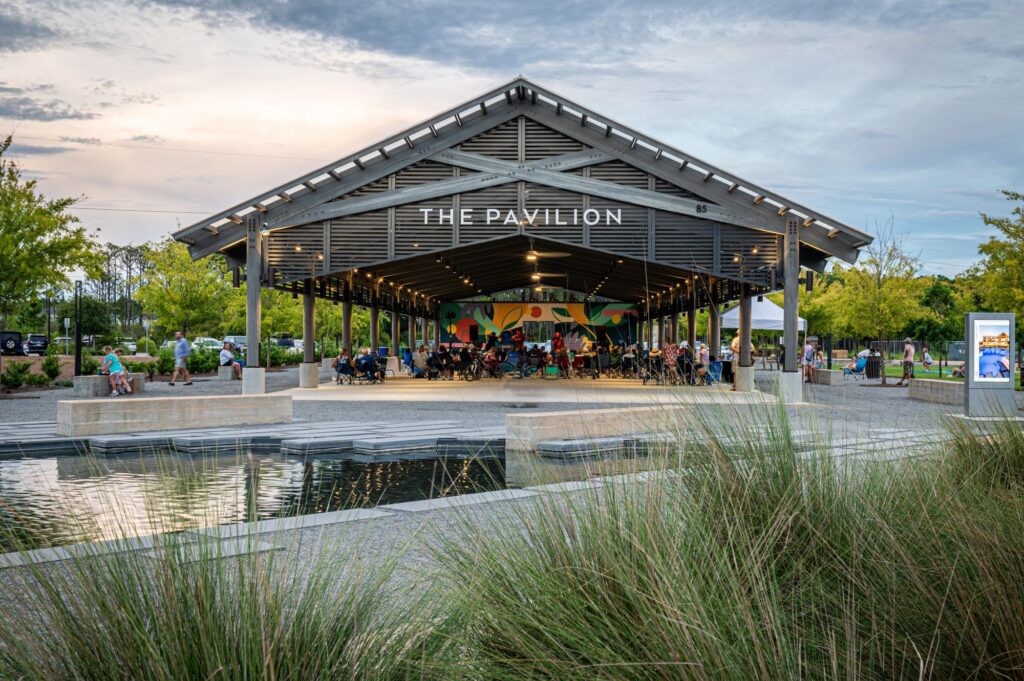
EVENT PAVILION
The open air 7,600+ SF event pavilion at Watersound Town Center is available to rent for private and community events. The Pavilion is ideal with a roof covering the event space, concrete floor, ceiling fans, lighting, restrooms, ample parking and surrounding green spaces. Rental rates start at $2,500 + tax.
